When last we met to discuss my living room I had pounded my fist on the table declaring I was going to have an English Roll Arm Sofa and ONE chair! End of story. Everyone out of my way while I have at it!
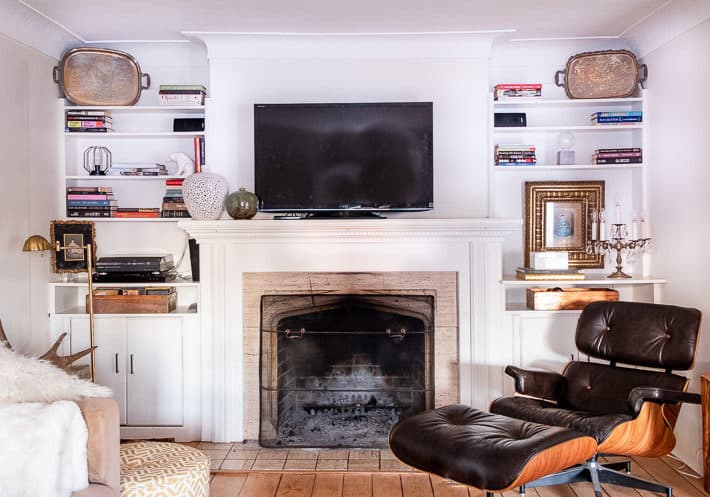
This is a purposely awful picture of my living room. Literally a snapshot, not a "blog" shot.
Heh. I mightta been wrong about that whole English Roll Arm sofa and only one chair thing. But I'm not sure. This is why I haven't started making over my living room yet. This is also why I've had the same haircut since I was 16.
My living room is "the room". The room in my house that feels wrong no matter what I do. Even when I change things around and think I love it, the love is fleeting and within months or even weeks I'm scowling at it again wondering when it'll stop texting me.
Why is my living room such a struggle? Because it's weird. I normally like weird, but weird isn't helping my living room in this case. It's not symmetrical, the windows are off centre and it doesn't have a single full wall.
Plus it's sort of narrow and long. Sort of. The living room measures around 15' x 11' with the fireplace taking up a big portion of one wall. The problem with this is there isn't a lot of space on either side of the fireplace for chairs.
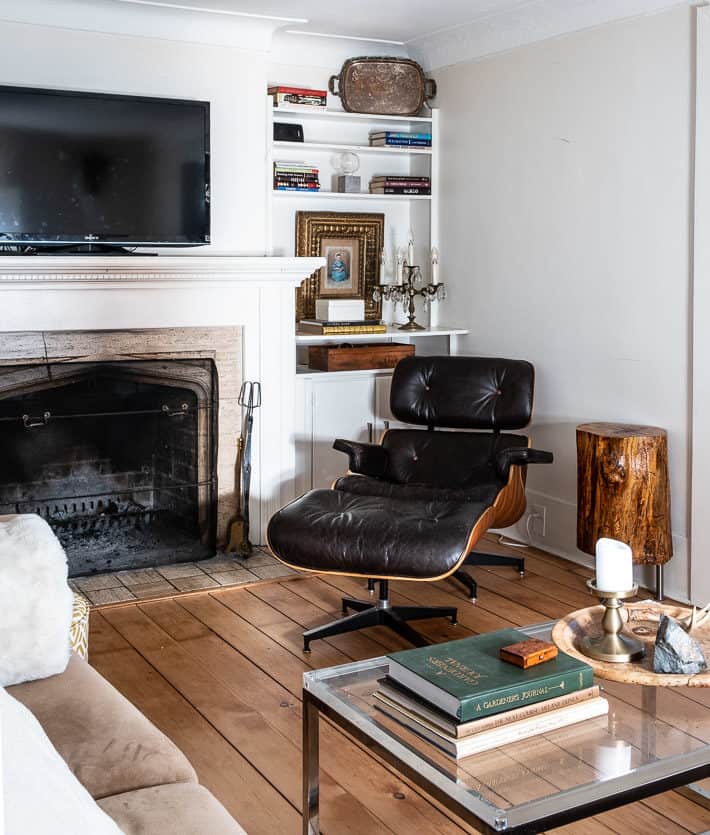
So after declaring this the living room with ONE chair, I'm rethinking that decision. I feel like this room has SO much going on architecturally with 2 windows, a fireplace, 2 bookcases and a big, framed entry that I need something to really anchor and focus everything. Something solid and bold. Like a Snuffleupagus.
Orrrrr two matching chairs. Not even just two chairs. Two MATCHING chairs. I'd like them to be in front of the fireplace, facing each other. The Eames chair in the corner is comfortable, but when winter hits and I'm sitting beside the fireplace, I can't even really see or feel the fire because I'm smushed in the corner. Which is the only place the chair and ottoman will fit at the moment.
I'd also like two chairs in front of the fireplace with the option of being able to see the television from them. Which means that television over the fireplace might get moved. Obviously having your television on your mantel isn't a design lovers dream but honestly, it's where most people put the television because a lot of times there's no other option. Yes. Sometimes even designers put their televisions there because it makes the most sense in terms of having a room be functional.
I may have a bit of a mission on my hands finding two chairs that meet all of my requirements. Seriously. Like, I might not find these chairs until after I've already turned this living room into a bedroom because I can't handle stairs anymore.
My made up, totally unrealistic chair checklist is this:
- VERY small footprint, but feel big and comfortable.
- Down wrapped foam cushions
- Swivel!
- Maybe even recline!
- But not look like a recliner.
- Have a high enough back that your head is supported.
- NO preference for whether they're traditional/timeless or mid century modern. (phew)
NOW what this means is I can't pick out a couch until I find these two magic chairs. IF I happen to find two magical mid century modern chairs that means I'll want a more classic couch. If I find more traditional chairs, I'll be leaning towards more mid century lines for my couch.
Ready for the hitch??? I've been looking around and what I'd really like is an antique couch.
Sometimes I wonder why you people even follow me. I clearly have NO idea what I'm doing ever.
I'm actually thinking of sending my room floor plan to some of my most favourite designers and hoping they send back a completed plan. I'm talking to you Suzanne Dimma (former editor of House & Home magazine), Carol Reed (designer of my kitchen) and Amy Beth Cupp.
I love my foyer ...
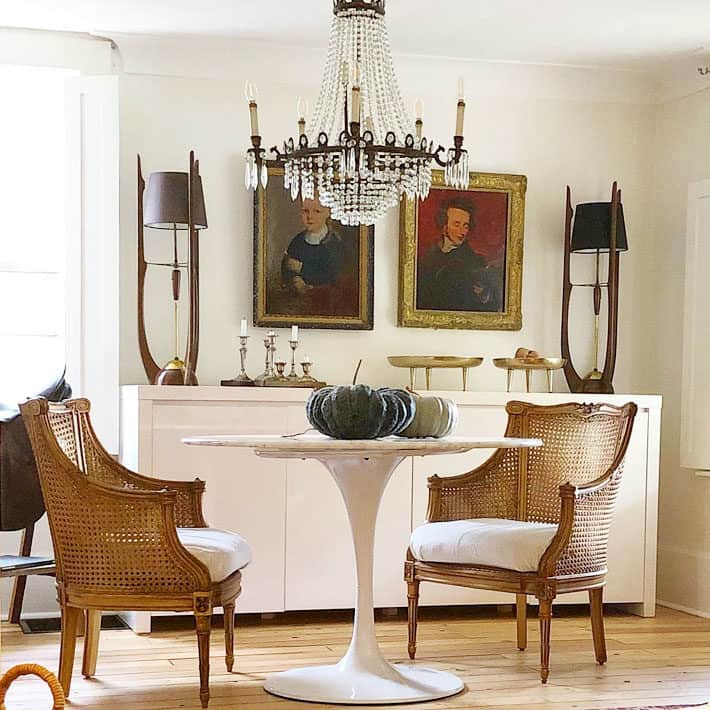
Would you like to save this stuff?
I love my dining room ...
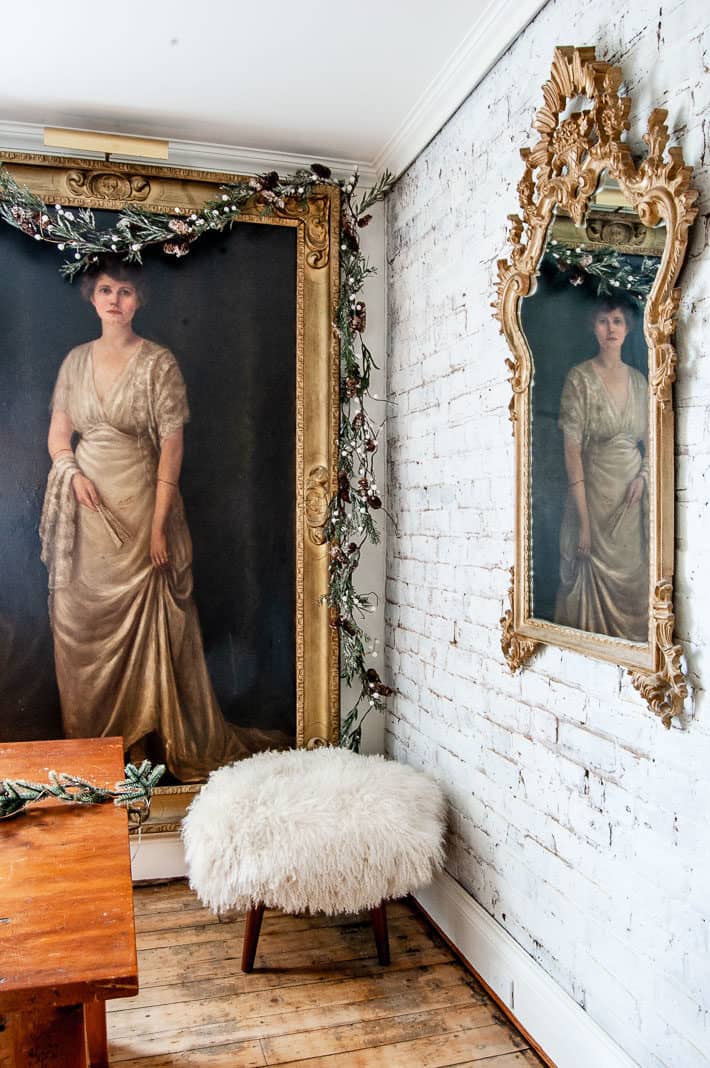
I love my kitchen ...
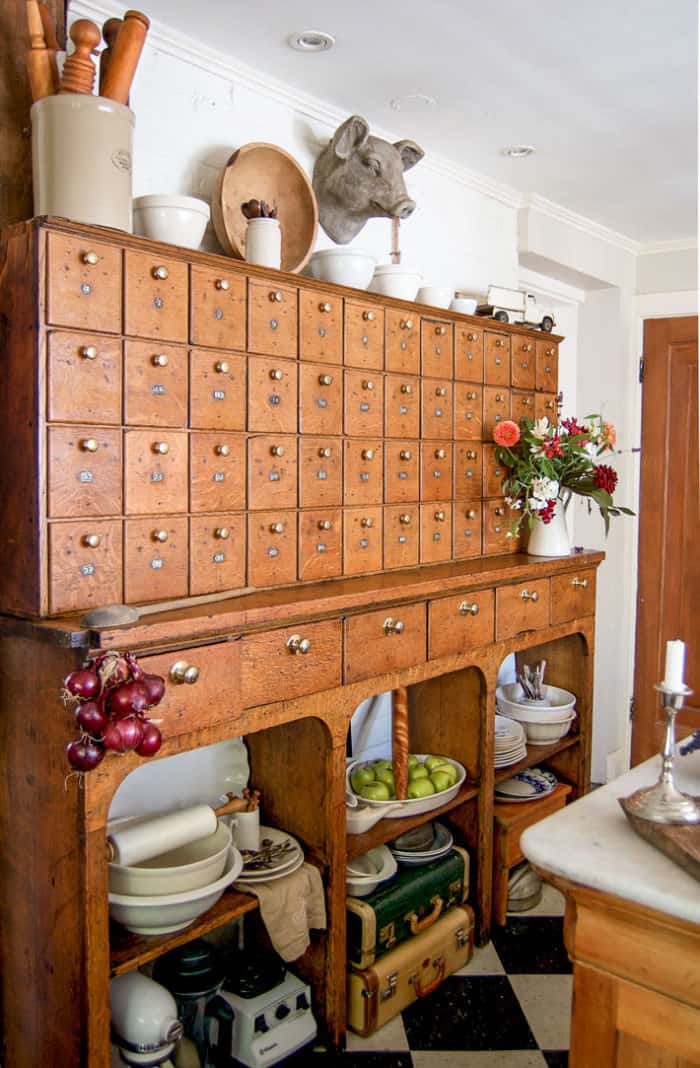
But I cannot, CANNOT get my living room right.
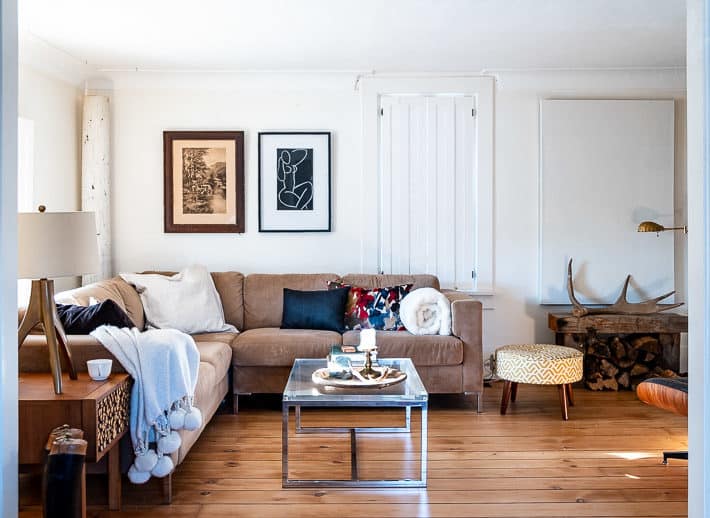
The worst part of all of this is the fact that this 2 chairs by the fireplace thing means there's nowhere for my beloved Eames Chair.
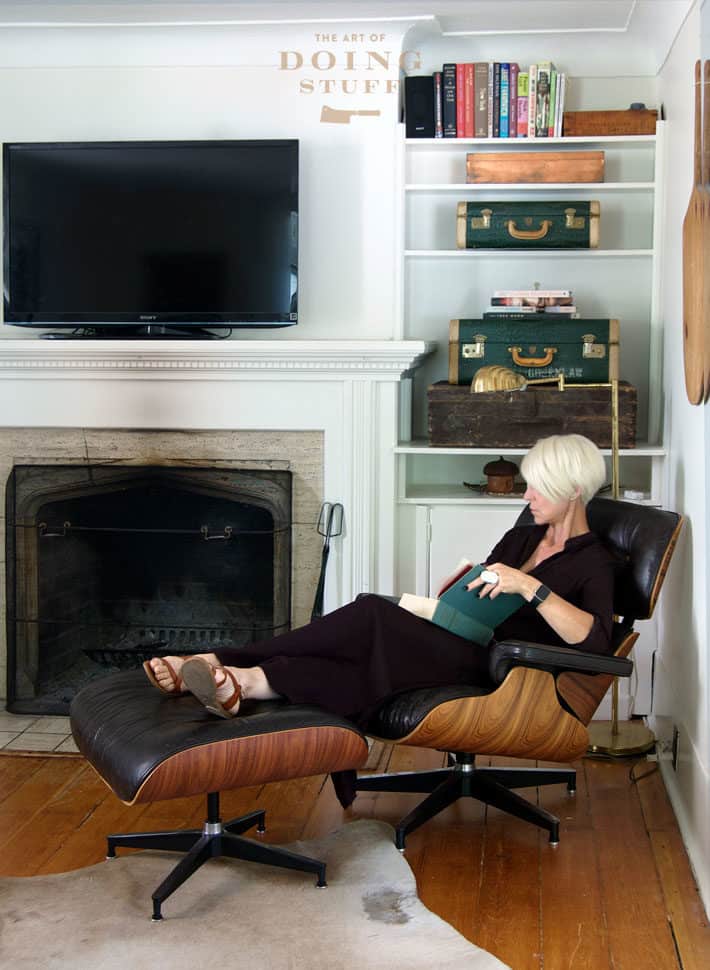
These are a few of the layouts I did up quickly based on the furniture size I would be likely to get and none of them look great. Partly because it's a mockup layout with nothing else in the room.
(made with the West Elm room planner)
(I'd have a long wood or marble table in front of the sofa but it was easiest to use a long upholstered bench to simulate the right size in the planner)
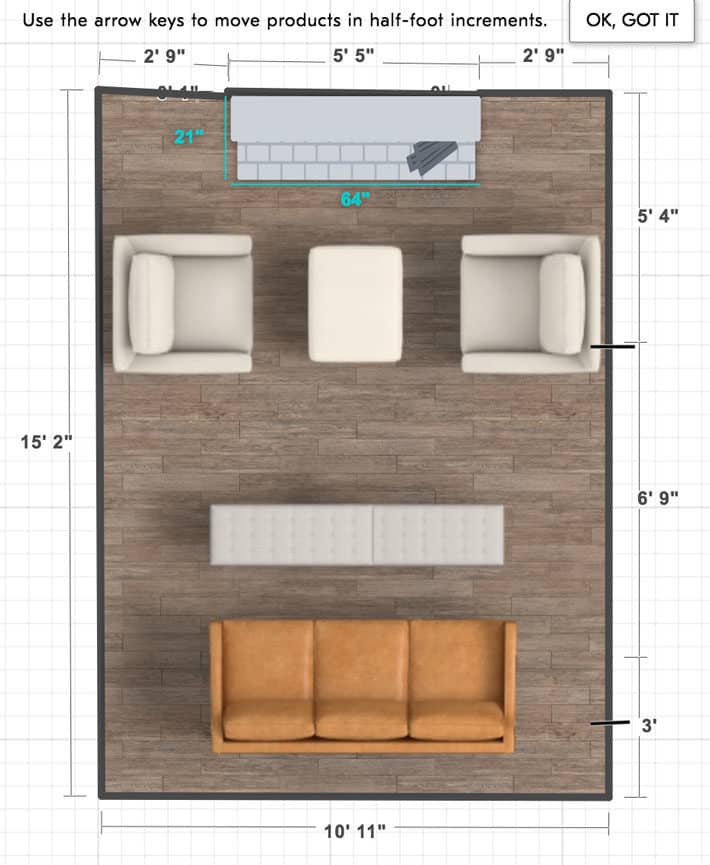
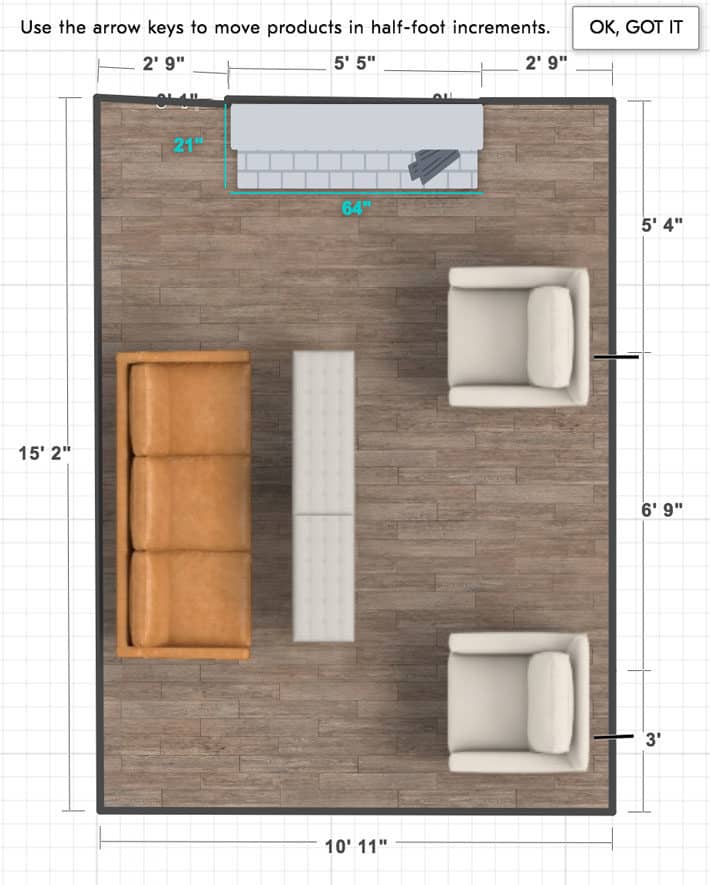
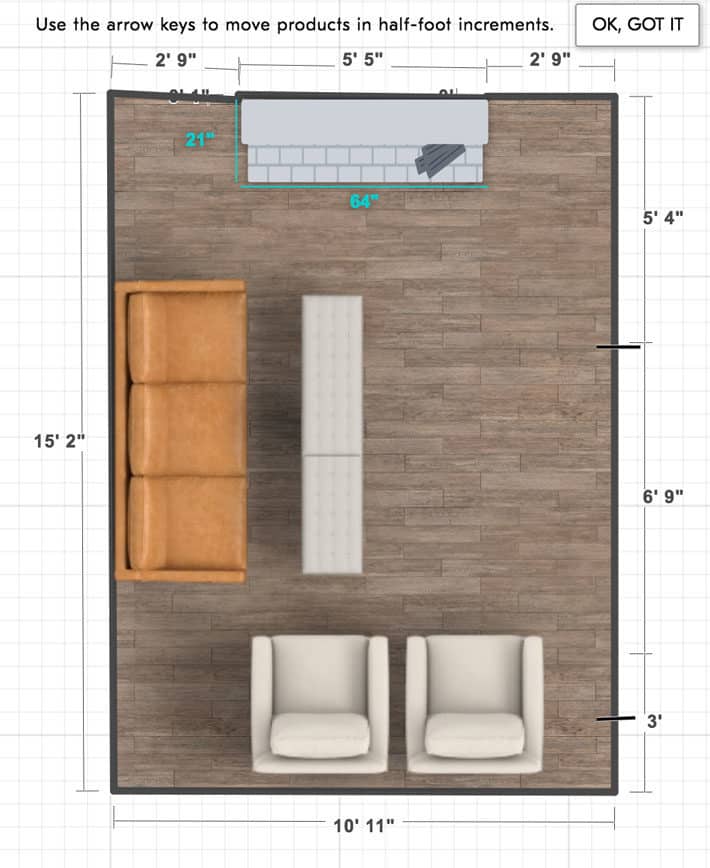
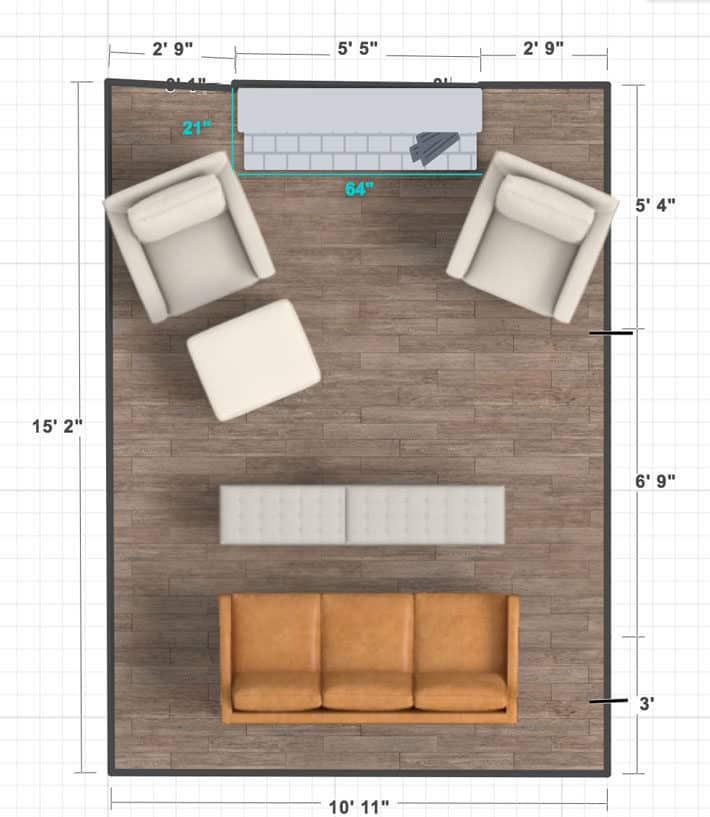
You know looking at these I'd probably be smart to just keep a stupid sectional in the room. ACK!!!!!
I might just turn this into a bedroom right now.
Have a good weekend!

→Follow me on Instagram where I often make a fool of myself←


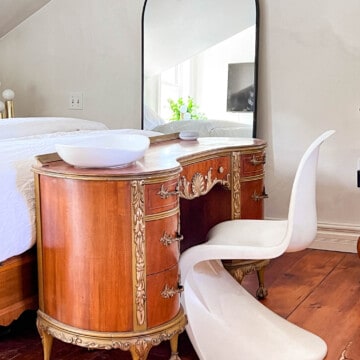

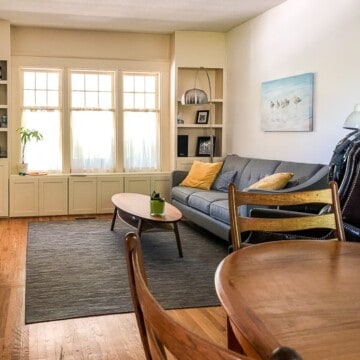
Diane Amick
#3 with smaller round coffee table and Eames chair left in corner where it is in photo of you sitting in it. Problem is coffee table is too big.
Maggie
I came to also wonder if Eames could go in the bedroom. It's sooo sexy!
Bonnie Harris
I'm not usually a fan of 'centered designs, but I like #1, it's the best statement option IMHO. Have a look at Structube, you might like their Polo or Palmer style chairs? We bought chairs there 15 years ago, recliners that don't look like your typical recliner, and they're still going strong and used every day.
Anne Hazzard
Would you consider getting a 2 sofas, have them facing each other on the fireplace side of the room and put your Eames chair and foot stool near the end wall opposite the fireplace but on an angle?
Karen
I love that look. :) But the room isn't big enough for it. Not even for two small sofas, or even loveseats. I've tired. :/ ~ karen!
SUSAN JACOBS
You might look at furniture with softer lines and you could use some height differences. Cozy is what you may be looking for. Look as some fung shui for that room. The room just does not wrap its arms around you and invite you in yet. I can't wait to see what you come up with.
Deborah
It is as if you are in my head....I am facing the same challenges.....except with a 1950 ish bungalow. I am leaning toward 4 chairs and ditching my L shaped sectional....not sure what my thought process was with that.........love your site!!
Christie
#1 layout for sure! But I also like the idea of switching your LR & DR. BTW, an English roll arm sofa goes with everything - I’ve had one for 15 years and just keep reupholstering it. For the swivels, I would have them custom made (as I did when we downsized). I based them on something in a store with the exact proportions that I wanted - they are the BEST! Not as expensive as you’d think (I have a guy!). Good luck!
whitequeen96
What about a nice, cushy ottoman in the corner, instead of a chair?
And I liked when you tried your bench in front of the couch as a coffee table - maybe something with similar proportions?
Linda J Howes
Did you see that face in your fireplace???? Creeeeeeepy!!!!!
Lyne Dellandrea
I have LOTS of experience with old houses (currently, an 1860 Canadian square pine log home), a large family and the need for lots of seating.
In my experience, you never get 3 people sitting side by side on a couch.....people like their space, so unless you like to lie down full tilt to watch tv......get a shorter couch or skip the couch in favour of 4 chic and comfortable chairs around a largish coffee table....square or round for symmetry ( I cut the legs down on an antique square dining table)
The traditional wing chair has a much smaller foot print than most chairs. It is appropriate to the age of your home and depending on upholstery choices, can be highly functional and leave your Eames chair to shine in it's solitary spotlight. As the Eames comes with ottoman do not waste the space on another .
You can put the Eames in the farthest corner with a lamp and table to give yourself a separate special place to watch tv or read.
In one narrow space in front of our old fireplace, I have 2 wing chairs angled toward the fireplace with a small antique cupboard between the chairs(for lamps to read by and doors to hide the games and stuff) and an antique mennonite bench(no finish) as the coffee table in front. It gives room to put your feet up,(no hassles with cleaning upholstery) have a pile of books or put a tray of nibbles on and still leaves a walkway between it and the fireplace.
Kiplena
I like Linda Dellandrea’s suggestions.
You could always take down the wall, if not load bearing, between living and dining rooms and go for open floor plan.
Sabina
Or a matching/not matching Eames?
Sabina
Just scrolling through the pics for a local estate sale that starts this morning and saw this, how about a couple of these? Looks cozy and swivels :)
Ella
I like layout 1 but with just one huge square coffee table and angle the two chairs on a 45 to the table (backs to the corners). I am glad there is no room for the Eames chair. It doesn’t go with your house and it’s too damn big for the room. Another option is to pull the sectional forward off the wall and situate it around the fireplace with the large square coffee table idea and just one chair. Recover it to a MCM fabric and reshape the arms and back to a more MCM feel.
Jan in Waterdown
Apparently, you have not been paying attention lol! Karen loves that chair and went to a lot of effort to finally get it. I think it does suit her house, it's a timeless classic design. Just my opinion, of course, but I am right. 😉
Jane King
I would just turn you sweet chair to face the fireplace at an angle instead of away from it and leave the sectional just like it is. I love your undecided style 💕
Karen
I've tried it like that, but in order to see the television the chair has to be basically in the middle of the room. Which of course is weird, but in a bad way. ~ karen!
JackieVB
I have a similarly sized and shaped den but the fireplace is on one of the long walls. I'm not sure from your layouts what traffic flow you need to have but, one of the solutions for my room was to lose the coffee table (I have two end tables) and get one oversized chair with large ottoman. The ottoman can be moved around wherever you need it for extra seating when company is over and it gives a coziness to the room because it is over-stuffed. The thinking was more about how the room was to be used which is mainly TV watching or just plain visiting so that I can look at my guests while talking to them and we can all watch the TV without craning our necks.
The symmetry is achieved through things like matching lamps on the end tables, picture placement and how the rugs are used to anchor certain pieces. Sorry, but I can't think of how the Eames chair can fit into this scenario but it may be a comfortable addition to your bedroom or you may have a space elsewhere where you can create a cozy reading nook.
Good luck in your decision making I know the finished product is going to look fabulous!
JackieVB
I forgot to mention that your design aesthetic seems to match closely with designs found on CocoKelley, perhaps you can find something that sparks a solution.
Forgive me if you already know about the above mentioned site - it could be one of those that the world already knows about but I have only recently discovered :-)
Karen
I have no knowledge of CocoKelley. :) I'll have a look. ~ karen!
Cher
Layout #1, minus the ottoman so there is clear passsage to and view of the fireplace. (Or very small/low ottoman). You can add a small round mini side table next to a chair for books, coffee, etc.
For chairs I’m envisioning emerald green, compact with rounded backs, not square, as they allow for better maneuvering around.
Area rugs to define the areas. A taller plant in the back corner behind sofa. I love indoor plants!
Thera
I don’t know how to arrange your room but I know a few things I have learned over the years; you need a couch, not just chairs and not a love seat but a couch you can nap on and stretch out on and cuddle up into. You need things that you really love, like your Eames chair, I agree with the poster above that said put your chair where you want/need it and build your room around it. As for the tv, best thing I ever did was put it on a wheelie cart that has a shelf for my converter (think grade school when the teacher would roll the TV in for a special show or movie) I can move and adjust the tv as I like for angles, sun, number of people watching etc.
Helen Voris
Google images for "Amish swivel rocking gliders." There are lots of styles. We have two which are very comfortable and they do not have big footprints. Put one on each side of the fireplace at angles, as you have shown in one of your diagrams. They go well with our other Scandinavian furniture as it was called when we bought lots of it about 40 years ago.
leisa
I like layout one, with small scale swivel chairs so you can face the fireplace or the couch. An english roll arm is so
classic and works with every style.
If you replace your couch first, you might find that you want to just leave the chair and instead invest in one of those tv’s that looks like a painting (samsung?).
Huguette
Fireplace is lovely; tv above is all wrong. I like weird too...